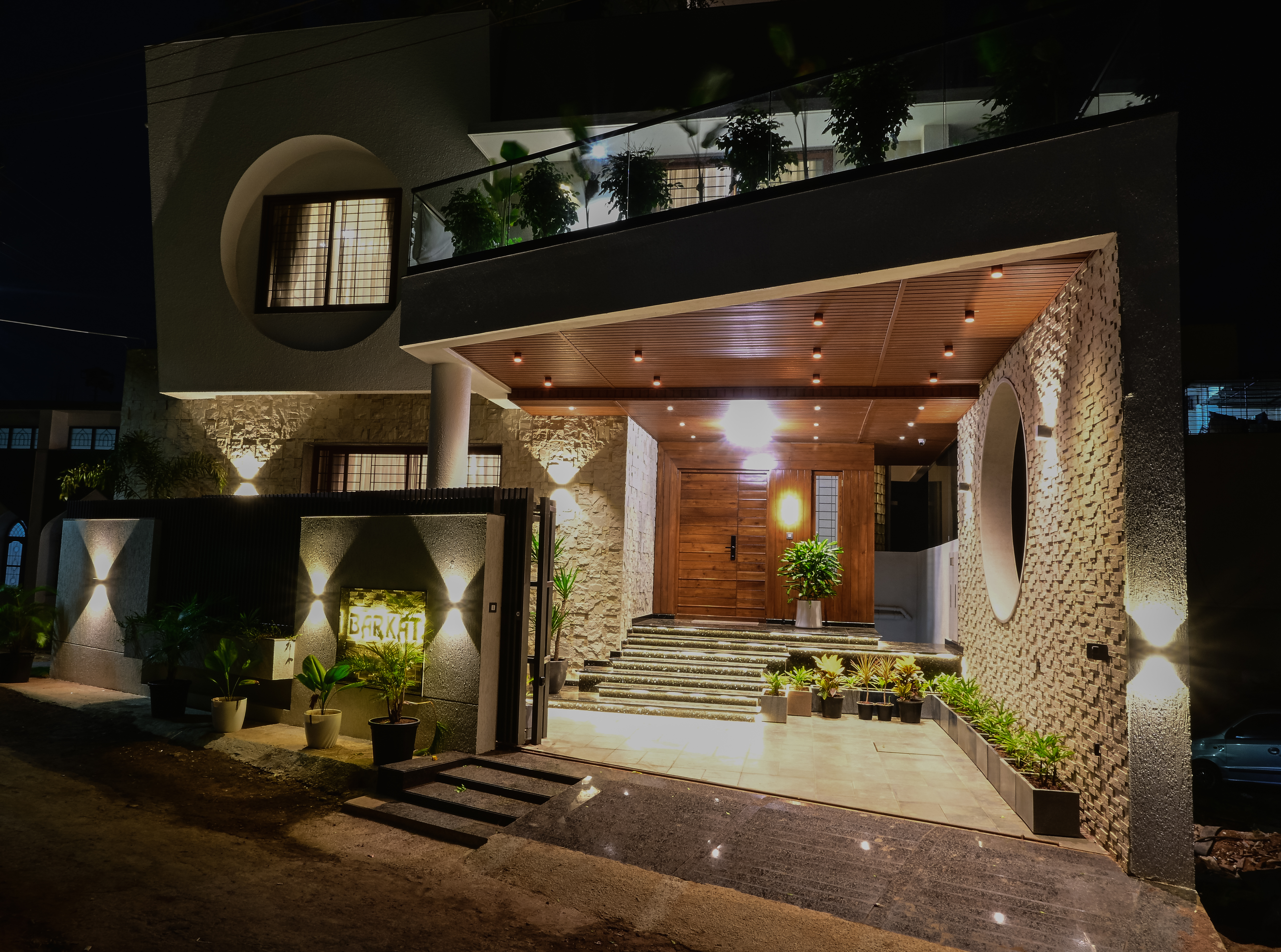
Hotel Ekkum, a family restaurant
Client: Mr. Anand Shidalali
Typology: Hospitality
Location: Belagavi
Total Plot Area : 3420 Sq Ft
Status: Completed (2017)
Scope of Work: Interior Design
A Family Restaurant
A Minimalist restaurant design with maximum utility. The simple yet elegant floor is well arranged with sleek chairs and wooden tables, brings out a calm and soothing ambience coupled with warm lighting.
With such simple and innovative ideas, this can be a sure shot inspiration for a budget friendly interior designing.
The tables are arranged in a close fashion, gives a sense of closeness. To add to such joy is the use of pendant lighting over the tables.
The minimalistic done floor with simple grey seater gives the dine area a decent look.
With open ceilings that are all the rage in commercial design today, this architectural trend increases the height of the room to make it more spacious.











